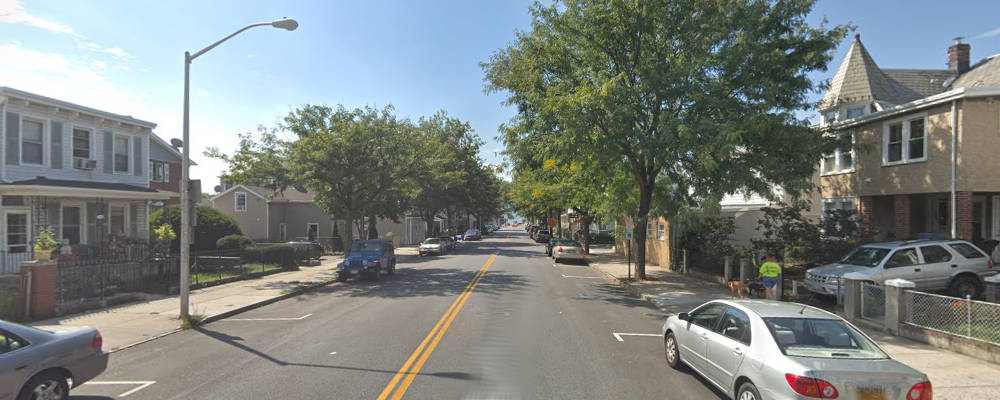October 6, 2019

The draft Plan talks about preserving the character of buildings in our village. More important is preserving the characters in our village.
Living here is expensive. 40% owners and 60% renters spend 35% or more of their income on housing.
Fixing the high property taxes and rents involves building more housing.
Most notably, the Plan's proposal to downzone Beekman Ave west of Kendal Ave is unwise. This area needs high density buildings, and they need to be required to come up to the sidewalk and have storefronts.
Beyond providing more apartments and tax revenue, it invites people to walk by making the street more interesting.
L-1c: Consider creating an overlay zone for the lower portion of Beekman Avenue, to protect the existing residential character and scale of the buildings.
Lower Beekman, from Clinton Street to Kendall Avenue, is currently a stable, well-maintained, largely residential corridor. This section of Sleepy Hollow’s primary commercial corridor is a solid and walkable residential area.
Current zoning here matches the more consistently commercial parts of Beekman Avenue, anticipating a transition to a continuous commercial corridor from Broadway to the waterfront. However, the market has not led the way, and while some non-residential uses may be appropriate (e.g. professional offices, child-care centers, or small boutiques), the current residential character should be maintained.
An overlay zone for this portion of Beekman Avenue could take a form-based zoning approach, in which the scale, massing, and bulk of buildings is regulated, but the use within those buildings can be more flexible. Such an approach could allow for a range of commercial uses, but at a scale that is compatible with the existing neighborhood character. Current residential uses would also continue to be permitted.
L-3a: Address allowable scale of new development to protect character and quality design.
Review area and bulk regulations in the R-5 District to evaluate whether allowable building heights are consistent with neighborhood character and community priorities.
Read everything we've got on the Comprehensive Plan.
biketarrytown.org | info@biketarrytown.org | B: @biketarrytown.bsky.social | F: @BikeTarrytn